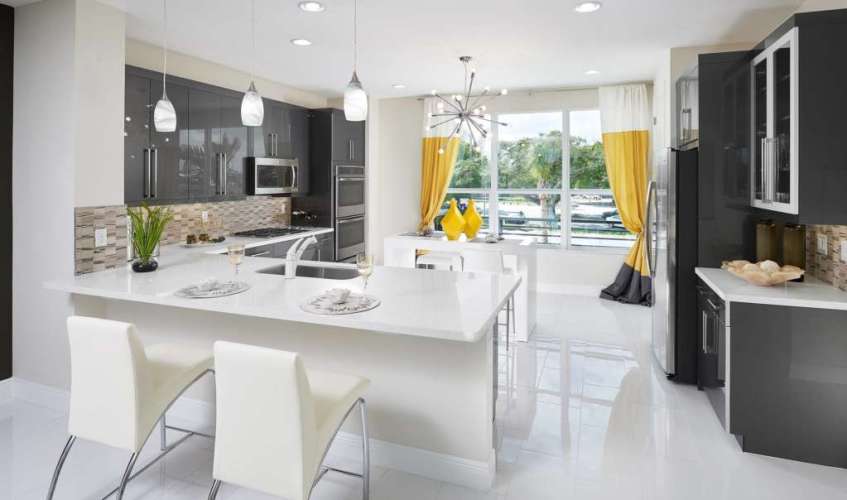In recent decades, the kitchen island has become a mainstay in American homes, but not every home design makes a kitchen island feasible. A great alternative, particularly where space is limited, is a kitchen peninsula.
Peninsula kitchens are popular in smaller homes and apartments. They provide all the benefits of a kitchen island without taking all the space. A kitchen peninsula is attached to a wall or adjacent countertop and has three accessible sides. It typically contains lower cabinets and/or drawers for extra storage on the interior side or sometimes on all three sides, and provides extra counter space for food prep and eating. It may also house a sink and/or kitchen appliances. Adding a peninsula island to a kitchen also allows to define space in an open concept home and to provide a separation between the kitchen and living area.
Kitchen peninsulas can vary in size and shape, depending on the available space and desired function. As an extension of the existing kitchen space, a kitchen peninsula provides a highly functional workspace for the chef of the house, with convenient access to appliances and cabinets. An overhang on one or more exterior sides of the peninsula counters, combined with bar stools, creates the ideal seating space for quick meals or entertaining. The attached side of the peninsula defines the kitchen interior, limiting disruptions for the cook.
Peninsula Kitchen Layout Ideas
Adding a kitchen peninsula is an easy way to transform and expand your existing kitchen layout. A peninsula is a common element in L-shaped, G-shaped, and U-shaped kitchens. The length of a peninsula can vary depending on the available space and intended function, and even a short peninsula can be of great utility in your kitchen.
Here are just a few ways you can integrate a peninsula into your kitchen layout:
- A peninsula can serve as a half-wall between the kitchen area and the living area, helping to define zones without completely separating them.
- By placing bar stools on one or two sides of the peninsula, you can create a breakfast bar, entertainment or homework area.
- Adding a peninsula to a one-walled kitchen will give it an L-shaped layout, creating extra work space.
- Adding a peninsula to an existing L-shaped kitchen will create a U-shaped layout and much additional functionality.
- Integrating appliances within the peninsula will result in more efficiency and convenience in meal preparation.

Benefits of Having a Kitchen Peninsula
A kitchen peninsula can provide many benefits. Choosing the right kitchen peninsula design for your home will add functionality and beauty to your kitchen and enhance your home’s resale value.
- More storage space with additional lower cabinets/drawers.
- More counter space for meal prep.
- Ease of appliance installation compared to a kitchen island.
- Additional seating space for entertaining and quick meals.
- Multipurpose use as a home office or homework area with outlets and charging stations.
- Better space flow within an open plan home design.
- A great solution for apartments without a dining room.
K. Hovnanian Homes offer a variety of new home designs to satisfy every taste and need, including homes with peninsula kitchens. Find your dream home at a K. Hovnanian community in your state by visiting khov.com.
Reference Pages




