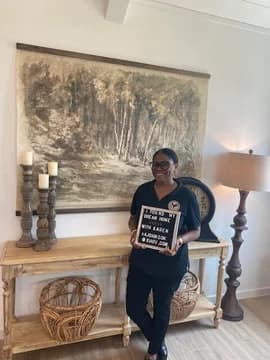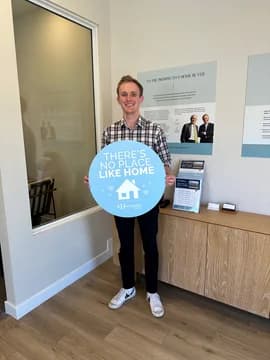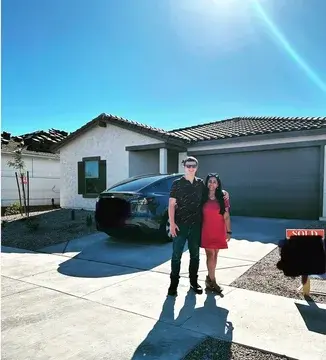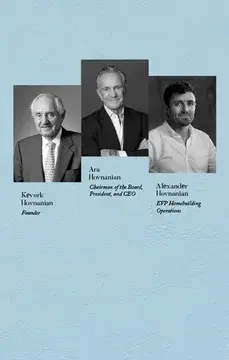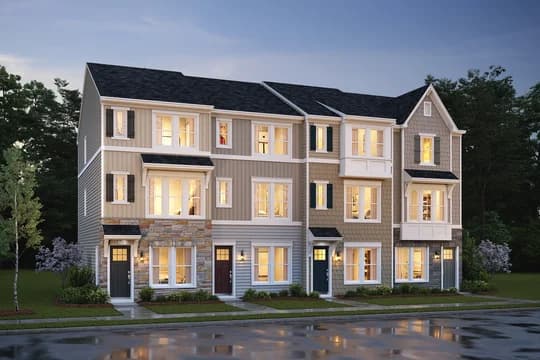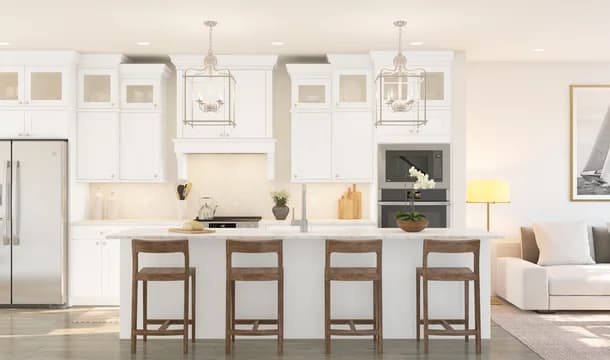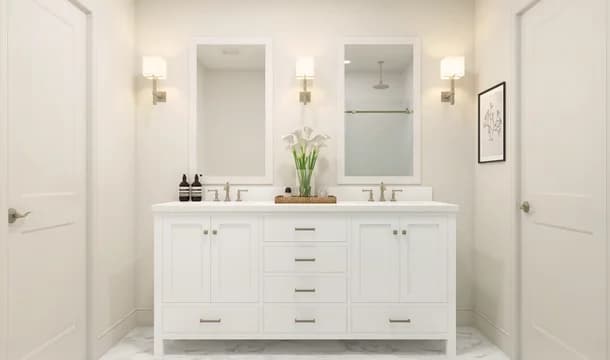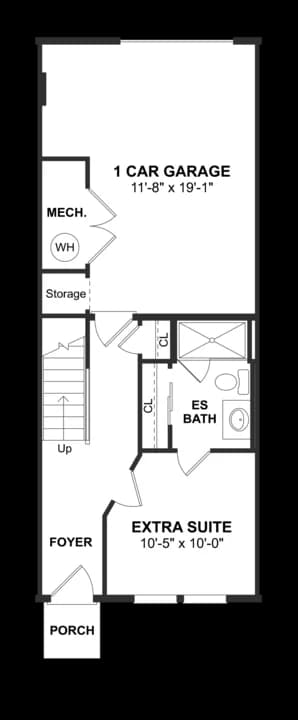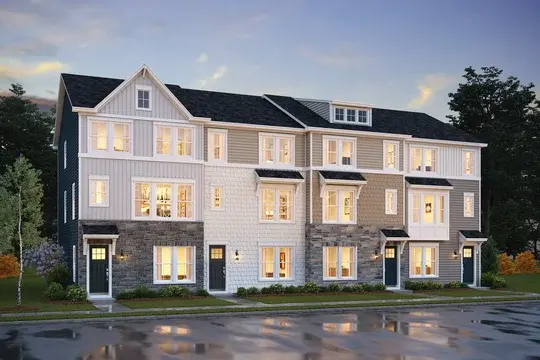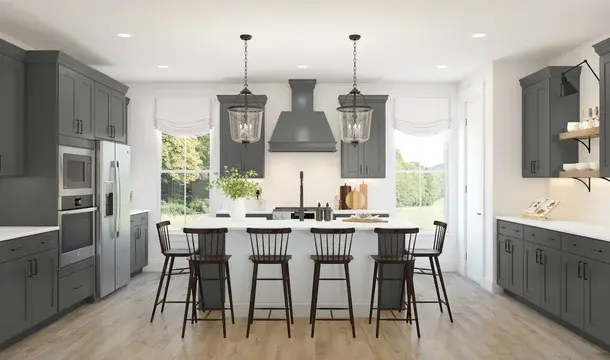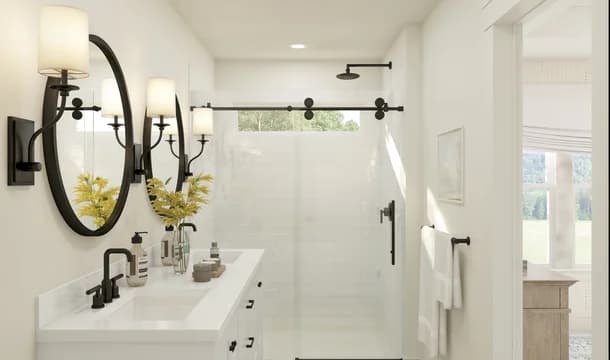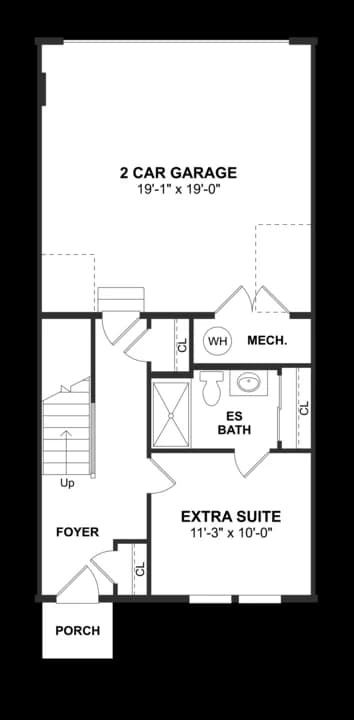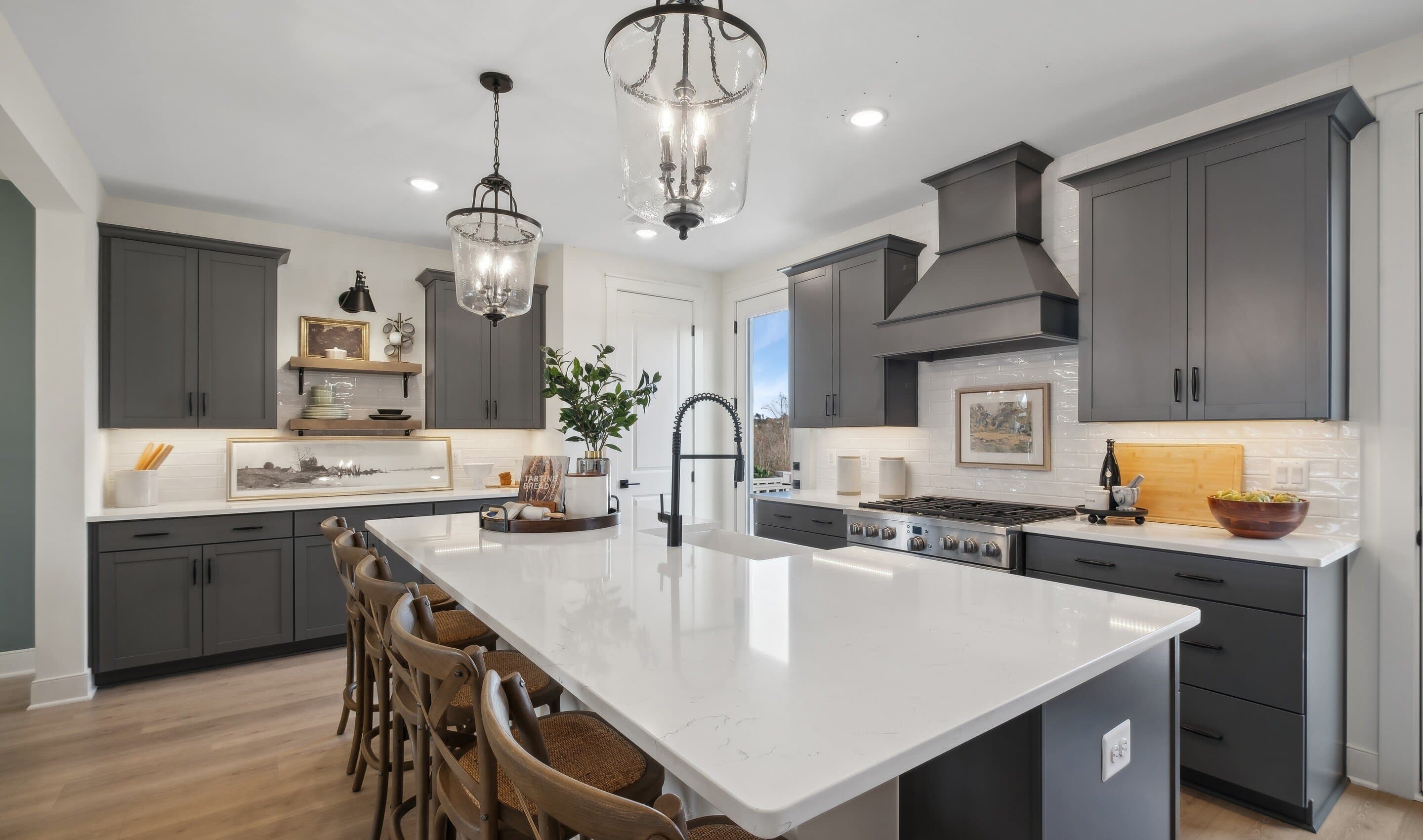Prices, availability, and specifications may change without notice. Lot and view premiums may apply, and availability is not guaranteed. This site makes use of licensed stock photography, artist renderings and may use artificial intelligence. Some photography and artist renderings may be used for illustrative purposes and contain structural options, furnishings or designer features that are not included as standard. Certain materials may be discontinued or substituted. Room dimensions may vary. Please see a community Sales Consultant to learn how you can personalize your new home with optional features and upgrades. Amenity offerings may vary by community. Financial incentives including but not limited to rate buy downs, builder forward commitments (BFCs), special fixed interest rates and flex cash offerings are limited and may be discontinued without prior notice. Please speak with a community Sales Consultant for details.
^See khov.com for full details. Offer applies to new contracts written on select quick move-in homes. Home must close by 8/31/25. Total value of the incentives may be up to $20,000 and cannot be combined with other offers and may be applied to financing incentives, upgrades, options, closing costs and/or home price reductions. Savings may already be reflected in list price of qualifying homes. Seller contribution limits may apply and may affect maximum financing. Maximum closing cost assistance may vary based on the purchase price, product and occupancy. Seller is not a lender. A portion of incentives and/or closing costs are based on the use of affiliated lender, K. Hovnanian American Mortgage, L.L.C. (“KHAM”) for financing or an all cash purchase. If KHAM or all cash is not used, the incentives (other than a home price reduction) will be reduced by the greater of $10,000 or 3% of the purchase price. The home price reduction incentive is unrelated to and distinct from the other incentives offered and does not require the use of KHAM for financing to receive the price reduction incentive. The list price for certain quick move-in homes may already reflect a base sales price reduction and/or may be subject to prior sale. Not available on all homes or in all communities or states. Incentives, special interest rate financing options, builder options, upgrades, and/or closing costs will vary by home, homesite and community. Offer subject to change without notice. Restrictions apply. K. Hovnanian's Four Seasons communities are intended to provide housing primarily for residents 55 years of age or older. Additional restrictions, including limitations on the ages of additional permanent and temporary residents of a home, may apply. All K. Hovnanian's Four Seasons communities shall be operated as age-restricted communities in compliance with all applicable local, state and federal laws. Limited exceptions for residents 50 years of age or older may apply. Subject to final contract terms, see Sales Consultant for details. K. Hovnanian American Mortgage, L.L.C. 3601 Quantum Boulevard, Boynton Beach, FL 33426. NMLS #3259 (www.nmlsconsumeraccess.org). Licensed by Arizona Department of Insurance and Financial Institutions. Lic. #906585. ©2025 K. Hovnanian Arizona New GC, LLC; ROC 188563. ©2025 K. Hovnanian Arizona New GC, LLC; ROC 277023. Licensed by California Department of Financial Protection and Innovation under the California Residential Mortgage Lending Act. Lic. #4130532. Licensed by Delaware Office of the State Bank Commissioner to engage in business in this State. Lic. #7864 Expiration 12/31/2025. Licensed by Florida Office of Financial Regulation. Licensed by the Georgia Department of Banking and Finance #22272. Licensed by the Maryland Office of the Commissioner of Financial Regulation. Licensed by New Jersey Department of Banking and Insurance. Licensed by Ohio Division of Financial Institutions. Lic. RM.850228.000. Licensed by the Pennsylvania Department of Banking and Securities. Licensed by South Carolina Board of Financial Institutions. Mortgage Banker Registration issued by Texas Department of Savings and Mortgage Lending. Licensed by Virginia State Corporation Commission, Bureau of Financial Institutions Lic.#MC-2661. Licensed by the District of Columbia Department of Insurance, Securities and Banking. Licensed by the West Virginia Division of Financial Institutions. For licensing information, go to www.nmlsconsumeraccess.org. Equal Housing Opportunity.
