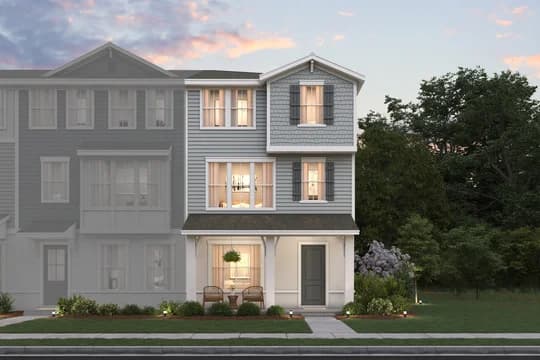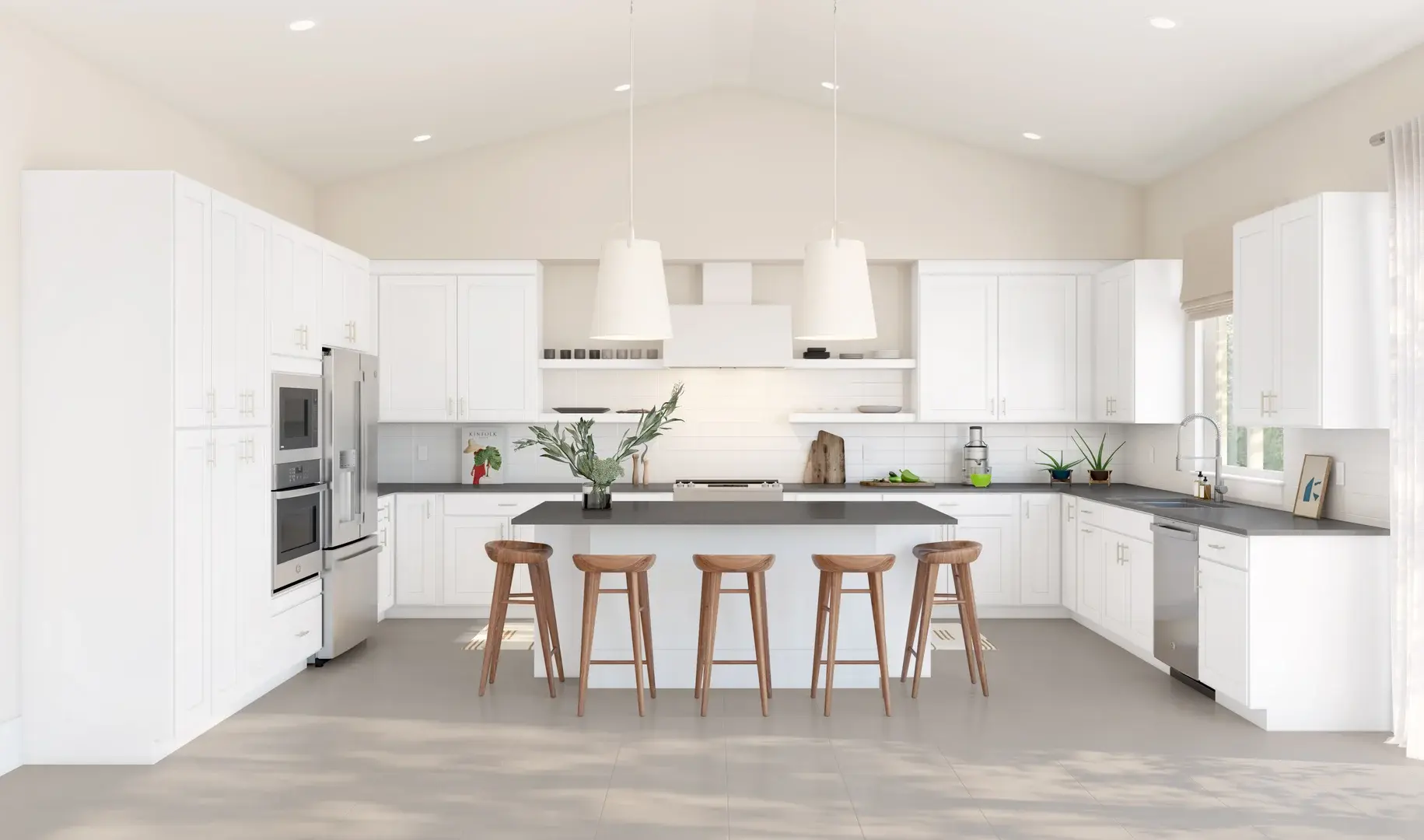Real Estate Agents Welcome! A Real Estate Agent must register their client in person on client's first visit at each community for the Agent to receive a commission or referral fee, or register their client in advance using the Rapid Registration form available by calling (888) 807-0895 or by emailing Orlando@khovhomes.pure.cloud. Registration is valid for 30 days. See a Sales Consultant for full details. Equal Housing Opportunity.
*For new contracts written between 11/5/25 and 12/15/25 and closed by 12/31/25. An example interest rate of 4.5% (5.292% APR) for an owner-occupied, 3.5% down payment FHA loan. Example: 4.5% (5.292% APR) 30 Year Fixed FHA mortgage, sales price of $457,000, and loan amount of $448,717. Sales price used for comparative purposes is an estimated sales price and not associated with a specific home or location. Special Interest Rate Financing may change or not be available or funds may be exhausted at the time of loan commitment, lock-in or closing. This is a limited time promotion. Mortgage Insurance Premium (MIP) is required at an upfront rate of 1.75% and is financed, in addition to monthly MIP at the required annual rate. Flood insurance may be required. Example is for illustrative purposes only; interest rates are subject to market conditions. For information about market rate trends, visit
https://www2.optimalblue.com/obmmi/. Optimal Blue, LLC shall retain the exclusive ownership, all rights reserved. This offer may change or be cancelled without prior notice. Seller is not acting on behalf of or at the direction of HUD/FHA or the Federal government. Seller is not a lender. Buyer is not required to finance through K. Hovnanian American Mortgage, L.L.C. (“KHAM”) to purchase a home; however, financing through KHAM is required to receive incentive. Offer subject to all RESPA guidelines. This is not a commitment to lend. Buyer is subject to credit and underwriting qualifications, and investor program guidelines. Not available on all homes or in all communities or states. Cannot be combined with any other discounts, promotions, or incentives. Not all borrowers will qualify. Restrictions apply. Subject to final contract terms. K. Hovnanian American Mortgage, L.L.C. 3601 Quantum Boulevard, Boynton Beach, FL 33426. NMLS #3259 (www.nmlsconsumeraccess.org). Licensed by Arizona Department of Insurance and Financial Institutions. Lic. #906585.

2025 K. Hovnanian Arizona New GC, LLC; ROC 188563.

2025 K. Hovnanian Arizona New GC, LLC; ROC 277023. Licensed by California Department of Financial Protection and Innovation under the California Residential Mortgage Lending Act. Lic. #4130532.

2025 K. Hovnanian California Operations, Inc. DRE license #01183847. Licensed by Delaware Office of the State Bank Commissioner to engage in business in this State. Lic. #7864 Expiration 12/31/2025. Licensed by Florida Office of Financial Regulation. Licensed by the Georgia Department of Banking and Finance #22272. Licensed by the Maryland Office of the Commissioner of Financial Regulation. Licensed by New Jersey Department of Banking and Insurance. Licensed by Ohio Division of Financial Institutions. Lic. RM.850228.000. Licensed by the Pennsylvania Department of Banking and Securities. Licensed by South Carolina Board of Financial Institutions. Mortgage Banker Registration issued by Texas Department of Savings and Mortgage Lending. Licensed by Virginia State Corporation Commission, Bureau of Financial Institutions Lic.#MC-2661. Licensed by the District of Columbia Department of Insurance, Securities and Banking. Licensed by the West Virginia Division of Financial Institutions. K. Hovnanian's Four Seasons communities are intended to provide housing primarily for residents 55 years of age or older. Additional restrictions, including limitations on the ages of additional permanent and temporary residents of a home, may apply. All K. Hovnanian's Four Seasons communities shall be operated as age-restricted communities in compliance with all applicable local, state and federal laws. Limited exceptions for residents 50 years of age or older may apply. See a sales consultant for full details. Equal Housing Opportunity.
^Offer applies to new contracts written on select homes. Incentives may vary and are subject to change without notice. Total value of incentives, up to 2.5%, may not be combined with other offers and may be applied to closing costs. Seller contribution limits apply and may affect maximum financing. Maximum closing cost assistance may vary based on the purchase price, product, and occupancy. Seller is not a lender. A portion of incentives and/or closing costs are based on the use of K. Hovnanian American Mortgage, L.L.C. ("KHAM") for financing or an all cash purchase. If KHAM or all cash is not used, the incentives (other than a home price reduction) will be reduced by 5% of the purchase price. Not available on all homes or in all communities or states. Offer subject to change without notice. Restrictions apply. Subject to final contract terms. K. Hovnanian American Mortgage, L.L.C. 3601 Quantum Boulevard, Boynton Beach, FL 33426. NM LS # 3259 (www.nmlsconsumeraccess.org). Licensed by Arizona Department of Insurance and Financial Institutions. Lic. #906585.

2025 K. Hovnanian Arizona New GC, LLC; ROC 188563.

2025 K. Hovnanian Arizona New GC, LLC; ROC 277023. Licensed by California Department of Financial Protection and Innovation under the California Residential Mortgage Lending Act. Lic. #4130532.

2025 K. Hovnanian California Operations, Inc. DRE license #01183847. Licensed by Delaware Office of the State Bank Commissioner to engage in business in this State. Lic. #7864 Expiration 12/31/2025. Licensed by Florida Office of Financial Regulation. Licensed by the Georgia Department of Banking and Finance #22272. Licensed by the Maryland Office of the Commissioner of Financial Regulation. Licensed by New Jersey Department of Banking and Insurance. Licensed by Ohio Division of Financial Institutions. Lic. RM.850228.000. Licensed by the Pennsylvania Department of Banking and Securities. Licensed by South Carolina Board of Financial Institutions. Mortgage Banker Registration issued by Texas Department of Savings and Mortgage Lending. Licensed by Virginia State Corporation Commission, Bureau of Financial Institutions Lic.#MC-2661. Licensed by the District of Columbia Department of Insurance, Securities and Banking. Licensed by the West Virginia Division of Financial Institutions. K. Hovnanian's Four Seasons communities are intended to provide housing primarily for residents 55 years of age or older. Additional restrictions, including limitations on the ages of additional permanent and temporary residents of a home, may apply. All K. Hovnanian's Four Seasons communities shall be operated as age-restricted communities in compliance with all applicable local, state and federal laws. Limited exceptions for residents 50 years of age or older may apply. See a sales consultant for full details. Equal Housing Opportunity.
Prices, availability, and specifications may change without notice. Lot and view premiums may apply, and availability is not guaranteed. This site makes use of licensed stock photography, artist renderings and may use artificial intelligence. Some photography and artist renderings may be used for illustrative purposes and contain structural options, furnishings or designer features that are not included as standard. Certain materials may be discontinued or substituted. Room dimensions may vary. Please see a community Sales Consultant to learn how you can personalize your new home with optional features and upgrades. Amenity offerings may vary by community. Financial incentives including but not limited to rate buy downs, builder forward commitments (BFCs), special fixed interest rates and flex cash offerings are limited and may be discontinued without prior notice. Please speak with a community Sales Consultant for details.
**Conventional 7/6 Adjustable Rate Mortgage ("ARM") Interest Rate starting at 3.75% (5.162% APR) (“Promotion”) valid on new home contracts entered as of 2/9/26-3/31/26 (“Promotion Period”) on select eligible Quick Move-in Homes (“QMI”) that close on or before 4/30/26. The advertised Annual Percentage Rate (“APR”) of 5.162% APR is based on a Conventional 7/6 ARM, 30-year fully amortizing term, with a Total Purchase Price of $475,000 and a loan amount of $380,000, 20% down payment and 780 median credit score. The initial starting interest rate is 3.75% for 84 months, (Maryland and Pennsylvania must qualify at the fully indexed Rate). After the initial period, the variable interest rate and payment may adjust every six months and equal the total of the 30-Day Average Standard Overnight Financing Rate (“SOFR”) index (3.658% as of 2/9/26) plus a margin of 2.75%. The maximum change in the interest rate is up to 5% at the first adjustment, up to 1% every six months thereafter with a maximum lifetime adjustment of 5% (max life interest rate of 8.75%) and your payment will increase. Available for conventional conforming loan limits, owner-occupied only (minimum loan amount $225,000). Special Interest Rate Financing may change or not be available or funds may be exhausted at the time of loan commitment, lock-in or closing. This offer may change or be cancelled without prior notice. Promotion eligibility, buyer must: (1) pre-apply with KHAM by visiting K. Hovnanian American Mortgage, L.L.C. prior to offer; (2) and finance with KHAM; and (3) meet all other eligibility and closing requirements. Seller reserves the right to modify the above finance Promotion terms and/or Promotion Period at any time prior to contract. Buyer is not required to finance through KHAM however, Buyer must finance through KHAM to receive the finance Promotion. Interest rates and available loan products are subject to underwriting, loan qualification, and program guidelines. Credit scores/occupancy/property type can add additional buyer costs. Maximum seller contributions apply. Seller is not acting on behalf of or at the direction of HUD/FHA or the Federal government. Seller is not a lender. Offer and subject to all RESPA guidelines. This is not a commitment to lend. Buyer is subject to credit and underwriting qualifications, and investor program guidelines. Not available on all homes or in all communities or states. Cannot be combined with any other discounts, promotions, or incentives. Not all borrowers will qualify. Restrictions apply. Services not available in all states. K. Hovnanian American Mortgage, L.L.C. NMLS #3259|3601 Quantum Boulevard, Boynton Beach, FL 33426 (www.nmlsconsumeraccess.org) | KHOVMORTGAGE.COM. Licensed by Arizona Department of Insurance and Financial Institutions. Lic. #906585. ©2026 K. Hovnanian Arizona New GC, LLC; ROC 188563. ©2026 K. Hovnanian Arizona New GC, LLC; ROC 277023. Licensed by California Department of Financial Protection and Innovation under the California Residential Mortgage Lending Act. Lic. #4130532. ©2026 K. Hovnanian California Operations, Inc. DRE license #01183847. Licensed by Delaware Office of the State Bank Commissioner to engage in business in this State. Lic. #7864 Expiration 12/31/2026. Licensed by Florida Office of Financial Regulation. Licensed by the Georgia Department of Banking and Finance #22272. Licensed by the Maryland Office of the Commissioner of Financial Regulation. Licensed by New Jersey Department of Banking and Insurance. Licensed by Ohio Division of Financial Institutions. Lic. RM.850228.000. Licensed by the Pennsylvania Department of Banking and Securities. Licensed by South Carolina Board of Financial Institutions. Mortgage Banker Registration issued by Texas Department of Savings and Mortgage Lending. Licensed by Virginia State Corporation Commission, Bureau of Financial Institutions Lic.#MC-2661. Licensed by the District of Columbia Department of Insurance, Securities and Banking. Licensed by the West Virginia Division of Financial Institutions. Where applicable, buying power estimates are based on calculation models from Associated Bank as of December 2025. Third-party website; not an endorsement. See a sales consultant for full details. Equal Housing Opportunity.
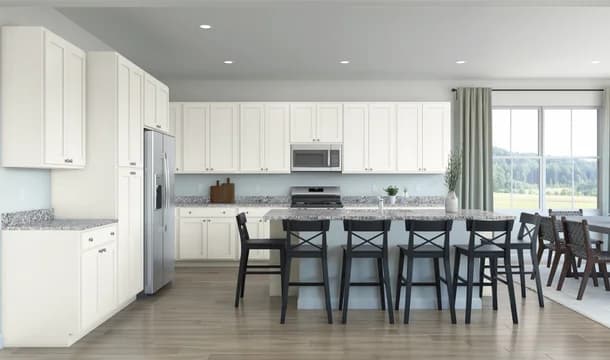
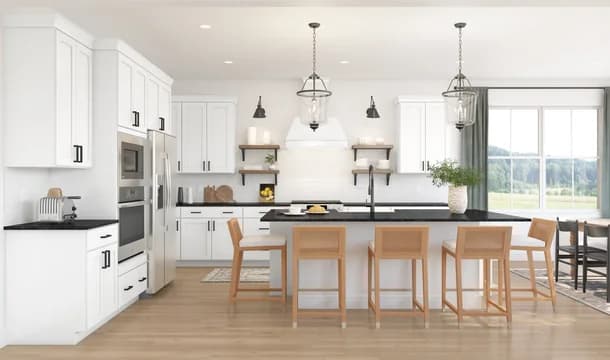
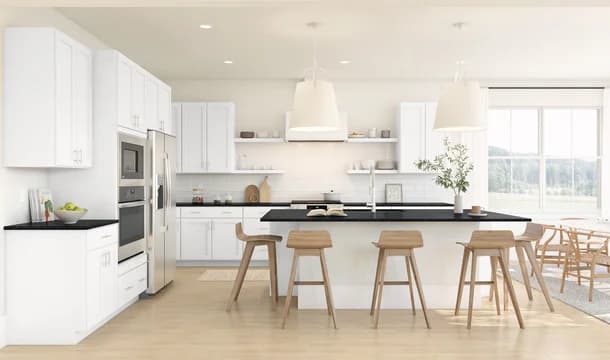
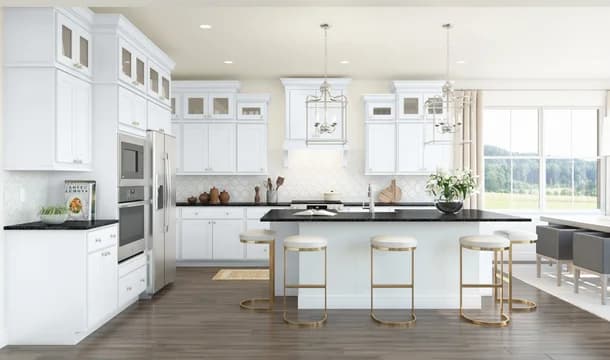
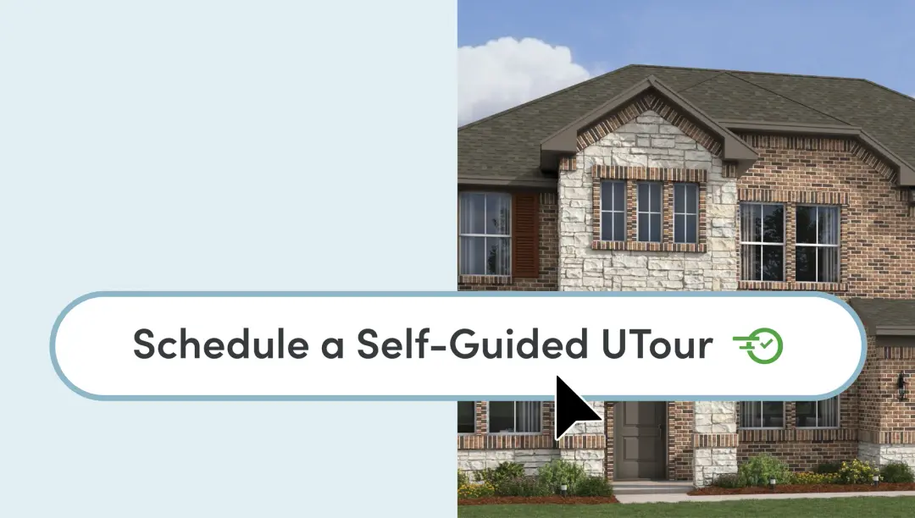











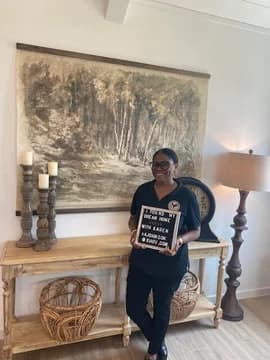
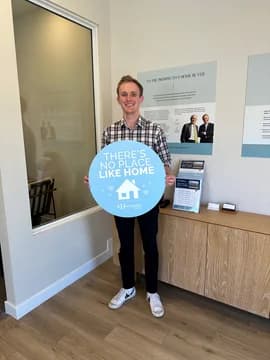
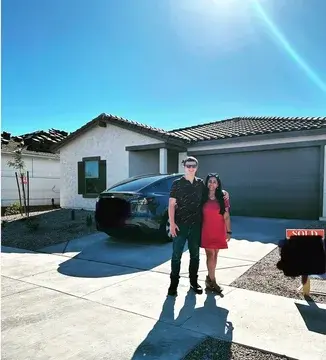





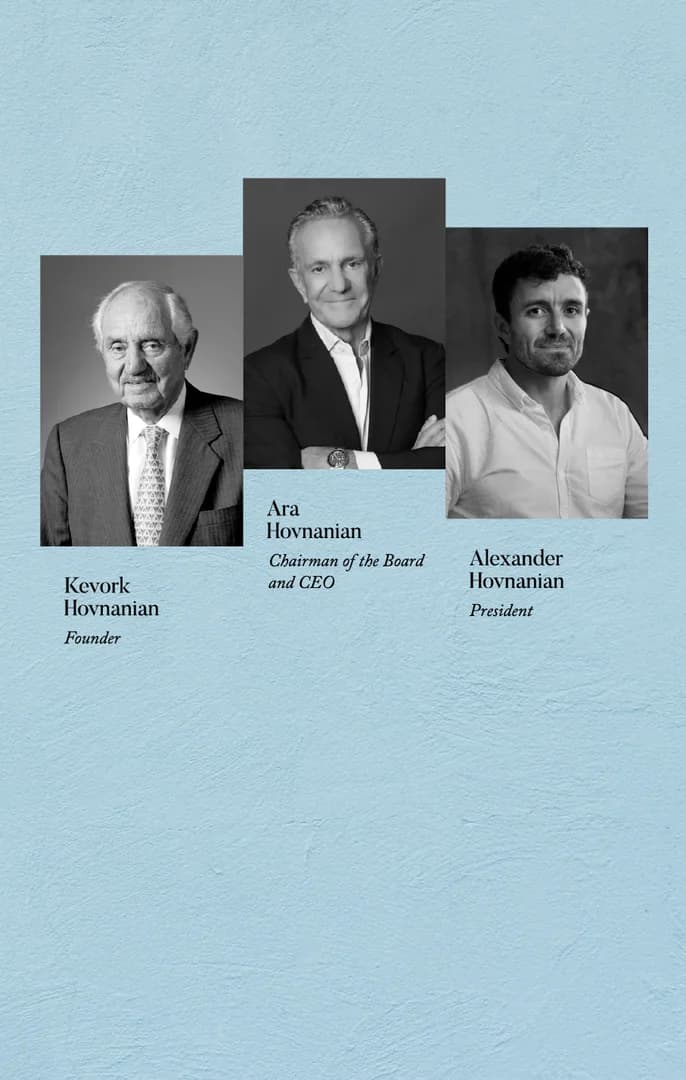






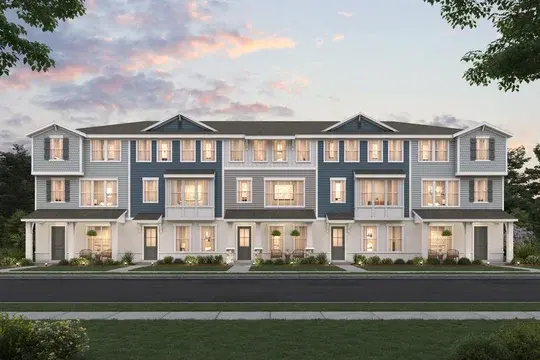

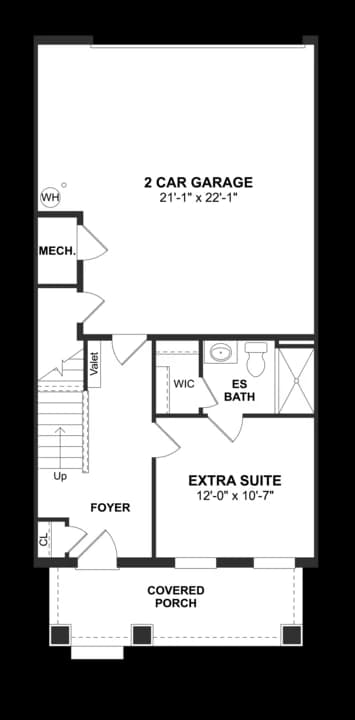
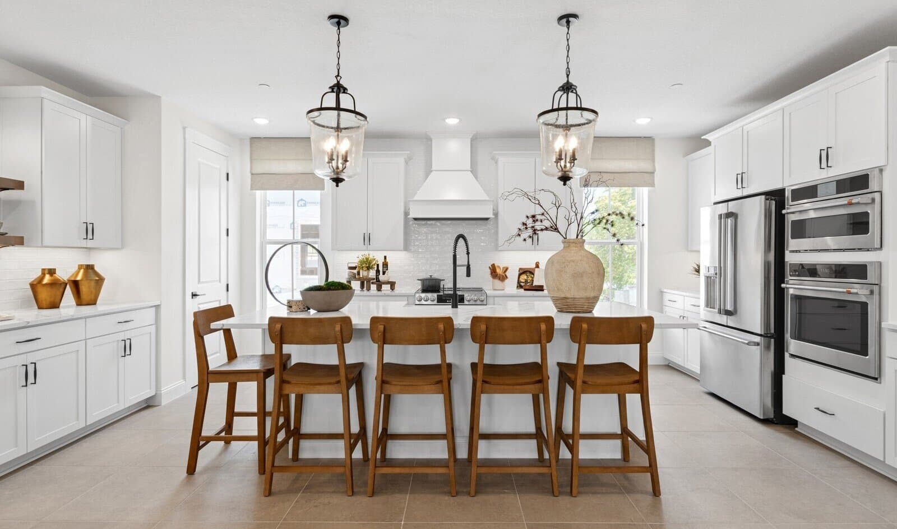
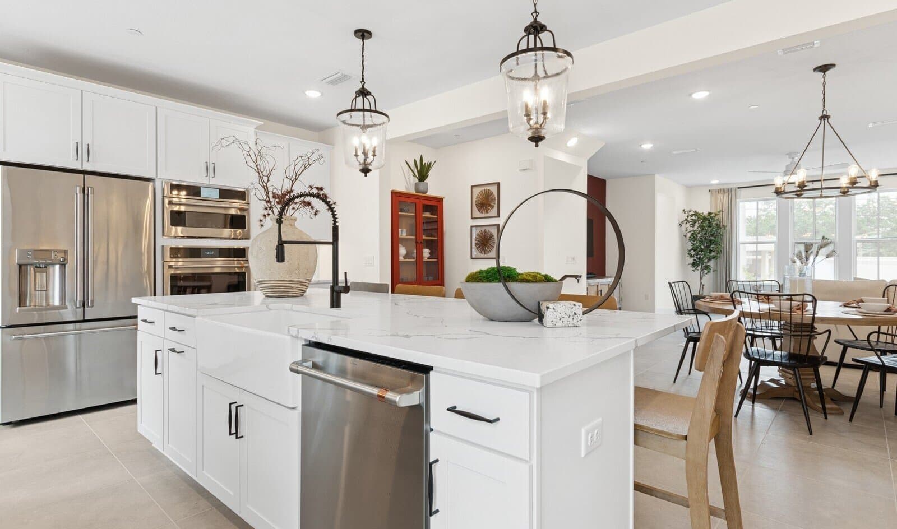
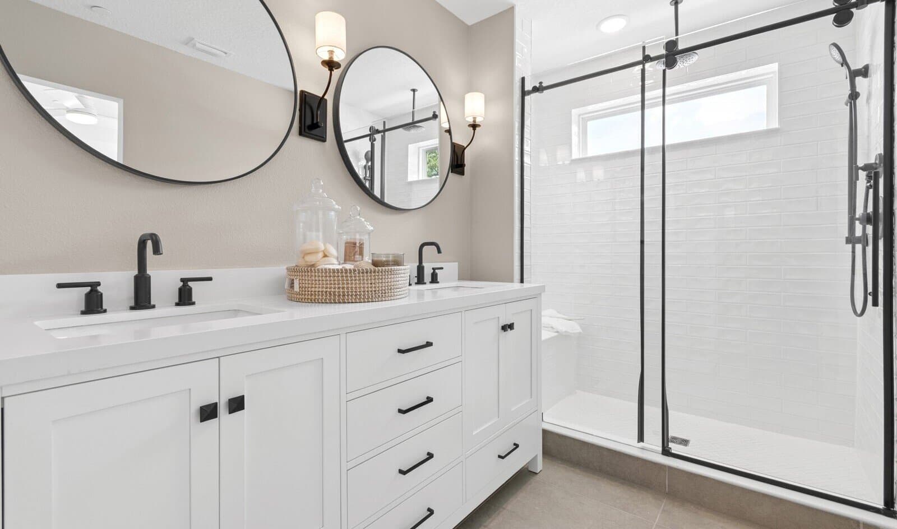
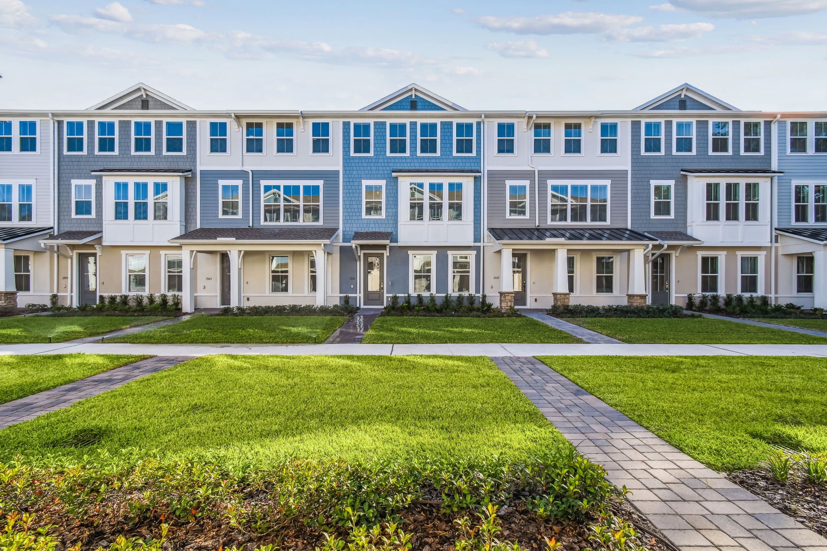
 2025 K. Hovnanian Arizona New GC, LLC; ROC 188563.
2025 K. Hovnanian Arizona New GC, LLC; ROC 188563. 