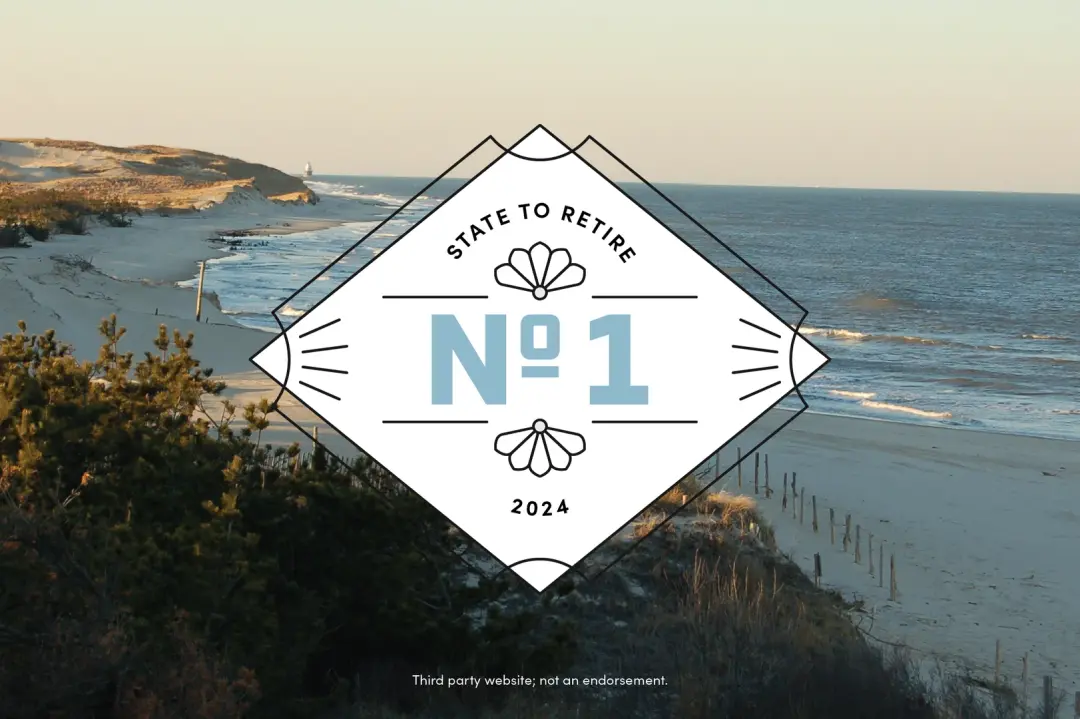
Bay Series
Homes of up to 3 beds, 3 baths, and 2,745 sq. ft.
Ocean Series
Homes of up to 4 beds, 4.5 baths, and 3,921 sq. ft.
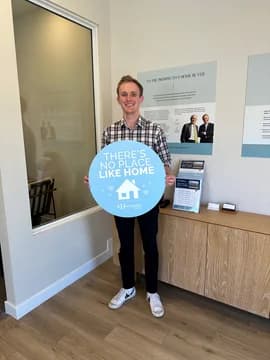
"Everything from start to finish was great. As a first time homebuyer I could not have asked for a better team to help me out along the way."
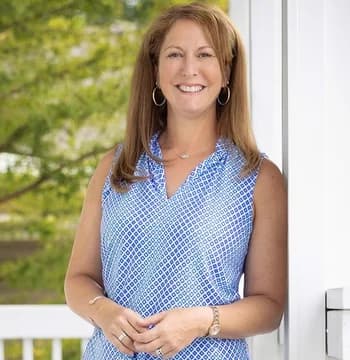
"The sales staff, mortgage consultants and construction manager did a fantastic job explaining the process, keeping me informed of the progress, and delivering an absolutely beautiful home. I am extremely pleased with the entire process and the final product is stunning!"
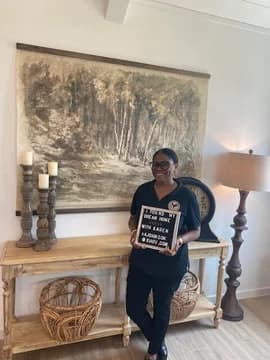
"The K. Hovnanian experience is one you won’t regret. No matter the circumstance, they really go the extra mile to get you in a home."
Welcome to Tower Hill, an amenity-filled community of luxury new-construction homes for sale in Lewes, DE. Named the 2025 Sussex County Community of the Year by the Home Builders Association of Delaware, these stunning new homes offer up to 4 beds, 4.5 baths, and 3,921 sq. ft. and access to an expansive clubhouse with a pool, fitness center, pickleball court, fire pit, community garden, and The Freeman Institute's year-round programming. Conveniently located near Route 1, the best of Delaware's Cape Region— including Lewes Beach and downtown Lewes — are just a short drive or bike ride away.
Offered By: K. Hovnanian at Tower Hill, LLC
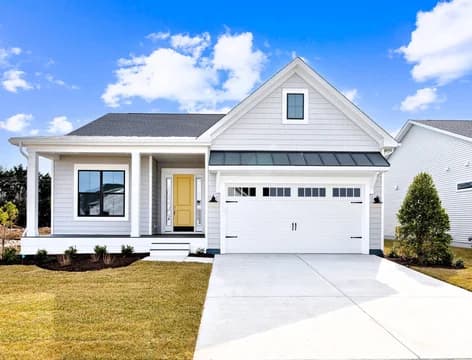
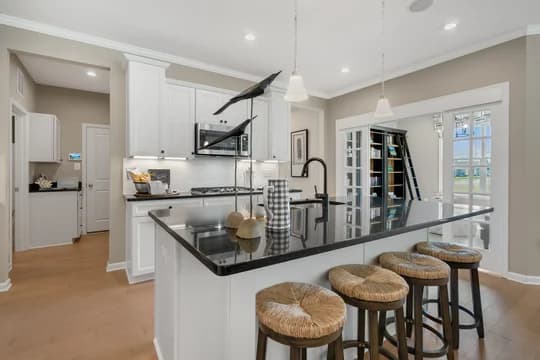
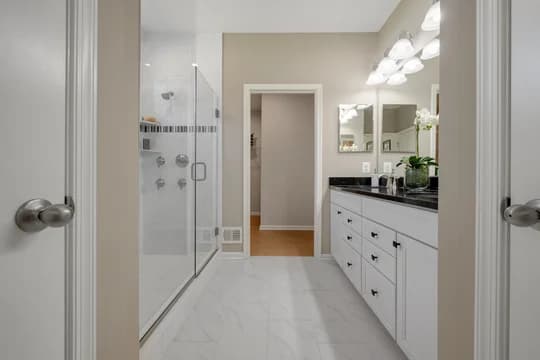
Ready to move in sooner?
4 Quick Move-in Homes Available
3 Quick Move-in Homes Available
Prices, availability, and specifications may change without notice. Lot and view premiums may apply, and availability is not guaranteed. This site makes use of licensed stock photography, artist renderings and may use artificial intelligence. Some photography and artist renderings may be used for illustrative purposes and contain structural options, furnishings or designer features that are not included as standard. Certain materials may be discontinued or substituted. Room dimensions may vary. Please see a community Sales Consultant to learn how you can personalize your new home with optional features and upgrades. Amenity offerings may vary by community. Financial incentives including but not limited to rate buy downs, builder forward commitments (BFCs), special fixed interest rates and flex cash offerings are limited and may be discontinued without prior notice. Please speak with a community Sales Consultant for details.
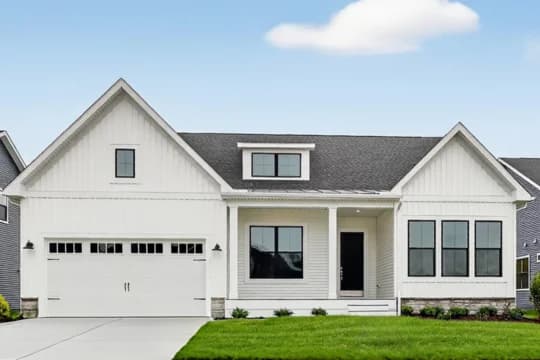
33811 Joel Lane, Lewes, DE, 19958 | Homesite 0027
Experience luxury living in the Rockford Loft on Homesite 27. This home features 4 bedrooms, 3.5 bathrooms, and a 2 car garage. With its elegant design and thoughtfully crafted spaces, the Rockford Loft offers the ideal blend of comfort and style for every occasion.
Now
$969,990
Available
Now